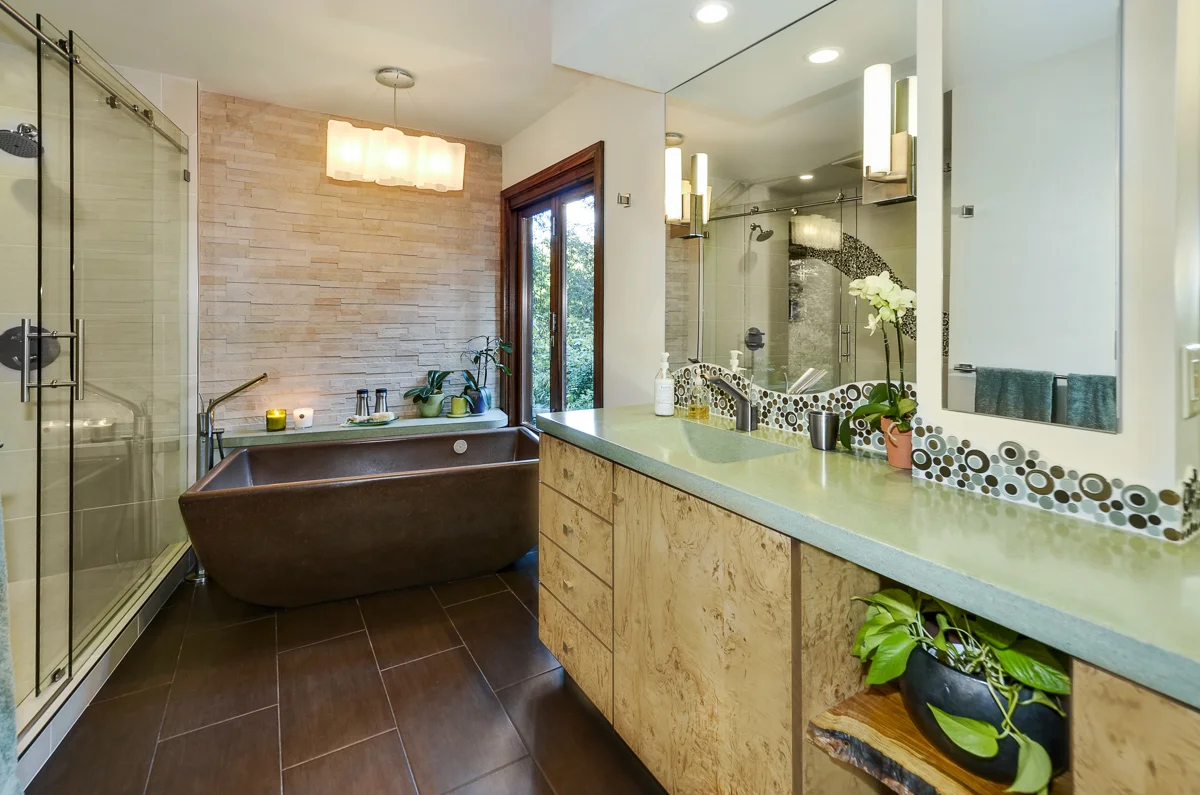How We Work
We believe the best construction projects are a collaborative effort between homeowners, designers, engineers, and many other talented and creative individuals (not to mention family members and friends). From the beginning we focus on creating our client's dream and vision through collaboration and communication. We offer two ways to work with us, Design Only or Design + Build.
Computer Modeled Design Rendering
consultation
We offer a free one hour consultation to get to know one another. We normally meet at your home and review your project goals and feasibility. We share our ideas and talk about the process in more detail. If you choose to work with us, we then move into the Schematic Design and Budgeting phase.
Schematic Design &
Preliminary Budgeting
We start by establishing a budget for your project and preliminary schematic design.
- We establish investment goals, wishlists, ideabooks and a general scope of work.
- We then complete an in-depth review of the feasibility and limitations of your project (i.e. local building codes, structural analysis, site limitations, etc.).
- At this point, we develop a detailed budget with a range of costs. This becomes our baseline for the design process.
- We measure and begin initial floor plans and rough schematic layouts.
The Team Hard at Work
Design Detailing &
Financial Planning
Here we dive into the design details and really fine tune the budget based our design decisions and material selections.
Completed Remodel
- Detailed floor plans & elevations
- 3-D Modeling and Renderings
- Material Selections**
- Design Detailing (cabinetry, fireplaces, entertainment centers, etc.)
- Engineering (i.e. structural, soils, civil if needed)
- Energy Calculations if needed
- Completion of Construction Documents for Submittal to County or City
- Detailed estimates of costs
**We offer a beautiful showroom to review cabinets, countertops, and tile. We can also meet at local showrooms to assist with choosing plumbing fixtures, tile, flooring, doors, windows and other custom elements.
Framing a Remodel Project
CONSTRUCTION
Once the design process is complete, the budget then rolls into a bid and you sign a construction agreement. This is where your dreams become reality. During this phase we provide the following:
- A detailed Scope of Work
- Detailed estimate of costs
- Project timeline
- Material procurement (ordering windows, doors, cabinets, etc.)
- Project management and oversight to assure smooth communication, quality construction and effective collaboration.
- A beautiful custom home





